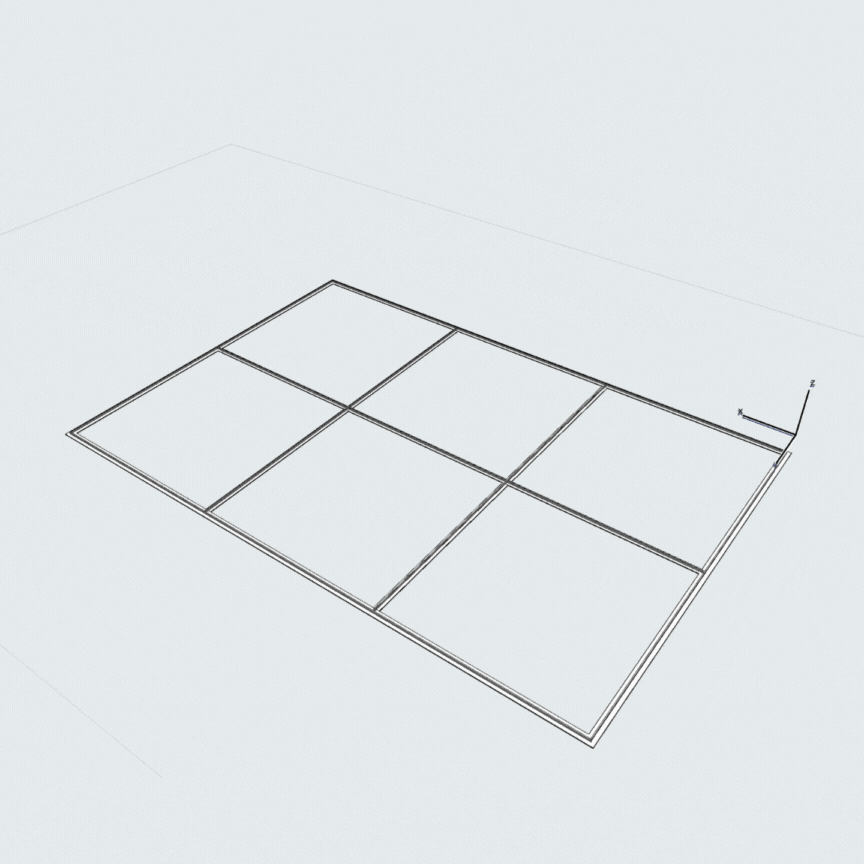Pocket House
Your Smart and Compact Home for Anywhere
The perfect project for those seeking practicality, authorial design, and a versatile solution, whether in the city, countryside, or by the beach. Build quickly and efficiently with our 85m² semi-prefabricated home.
Designed for:
Urban Youth: "Imagine your first home—compact, functional, with modern design and integrated spaces that maximize the area. Ideal for living in the heart of the city while enjoying the freedom of an independent home."
Adults Seeking a Retreat: "Find your dream getaway with a compact and efficient design, perfect for adapting to a plot in the countryside, by the beach, or even by a lake. A weekend home ready to be easily built."
About the Pocket House and Installation:
Natural wood finishes harmonize with the modernity of the metal structure.
Sustainability and Elegance
Size: 85m² – The perfect balance between comfort and practicality.
Structure: Metal frame with steel deck slabs – Strong, durable, and modern.
Adaptable to any terrain: Suspended plates on concrete pillars allow construction on sloped or flat plots.
Construction time: 12 to 16 weeks – Quick and efficient.
Functional Architecture: Integrated social area with gourmet island, living, dining spaces, and visual connection to the outdoor environment.
Versatility and Ease of Construction
Prefabrication: Ready-made structure, simplifying assembly and minimizing unforeseen events (beams and columns).
Semi-prefabrication: Steel Deck slabs, aluminum or tempered glass frames, optional brise-soleils, carpentry, and countertops.
On-Site: Steel Frame and Dry Wall walls, electrical and plumbing installations, tile installation, installation of fixtures and accessories, internal doors, and painting.
Modular Design: Adaptable to various topographies and climates, from tropical gardens to rural or urban areas.
Sustainability and Elegance: Natural wood finishes harmonize with the modernity of the metal structure.
Simplified Process
Layout 3 bedrooms, 105 sqm
Layout 2 Bedrooms, 85 sqm
Where to Start?
-

Site Analysis:
With the help of a qualified professional (engineer or architect), conduct a site analysis for the plot.
Consider sun position and access points. Also, assess the possibility of mirroring or rotating the house to find the best fit.
-

Soil Analysis and Foundation Design
This project is designed for any terrain and topography. Foundations must be executed according to the site's characteristics. A foundation specialist will be required.
We recommend using piles or footings with variable depths depending on the soil conditions.
-

Hiring the Construction Company
A local builder will be needed. Remember, the final result depends on the quality of the professionals and materials used. This project serves as a guide that should be refined according to local supplier conditions.
Beam heights, wall thicknesses, or frame adjustments may need modification. A professional should oversee all construction stages.
What You Receive When You Purchase Our Project:
A complete set of basic construction drawings.
High-definition 3D images and videos.
Detailed budget spreadsheet.
The basic construction drawing set includes:
Roof Plan: Specifications for materials, slope, water drainage, technical slab, and more.
Floor Plan: Materials, full dimensions, frame placements, and key construction elements.
Sections: Height indication, ceiling heights, structure, masonry, floors, etc.
Elevations: Views of all four sides of the house.
Frame Map: Dimensioning and frame specifications, with options for aluminum, tempered glass, optional brise-soleils, and more.
Frequently Asked Questions
-
Yes! The project is registered with the Brazilian Architecture and Urbanism Council (CAU/BR). All rights reserved.
-
Yes! If you need support for adaptations, feel free to contact us.
-
Yes, but they are not part of this package. Additional contracting is required.
-
No! On the contrary, we aim to democratize architecture and make it accessible to all markets. We strongly recommend hiring a local architect to assist with construction coordination, project compatibility, city approvals, and more. We want to expand our collaboration network with other professionals.
-
Yes, but this estimate depends on the market and the location. This analysis was made considering an urban context with suppliers from the Federal District, Brazil. A local professional can help adjust this timeline to your region.
-
Yes! It would be an honor and a joy to see our pocket houses materialize in different locations.
Tags:
#Casa Modular #Casa #Pré-Fabricada #Construção #Inteligente #Projeto de Casa #Pronto #Moderna #Contemporânea #Econômica #Casa de Final de Semana #Compacta #Plantas #Sustentável #EstruturaMetálica #ProjetoCasaCompleto #ConstruçãoModularSustentável #Modular #Investimento #imoveis #SAINZarquitetura




















