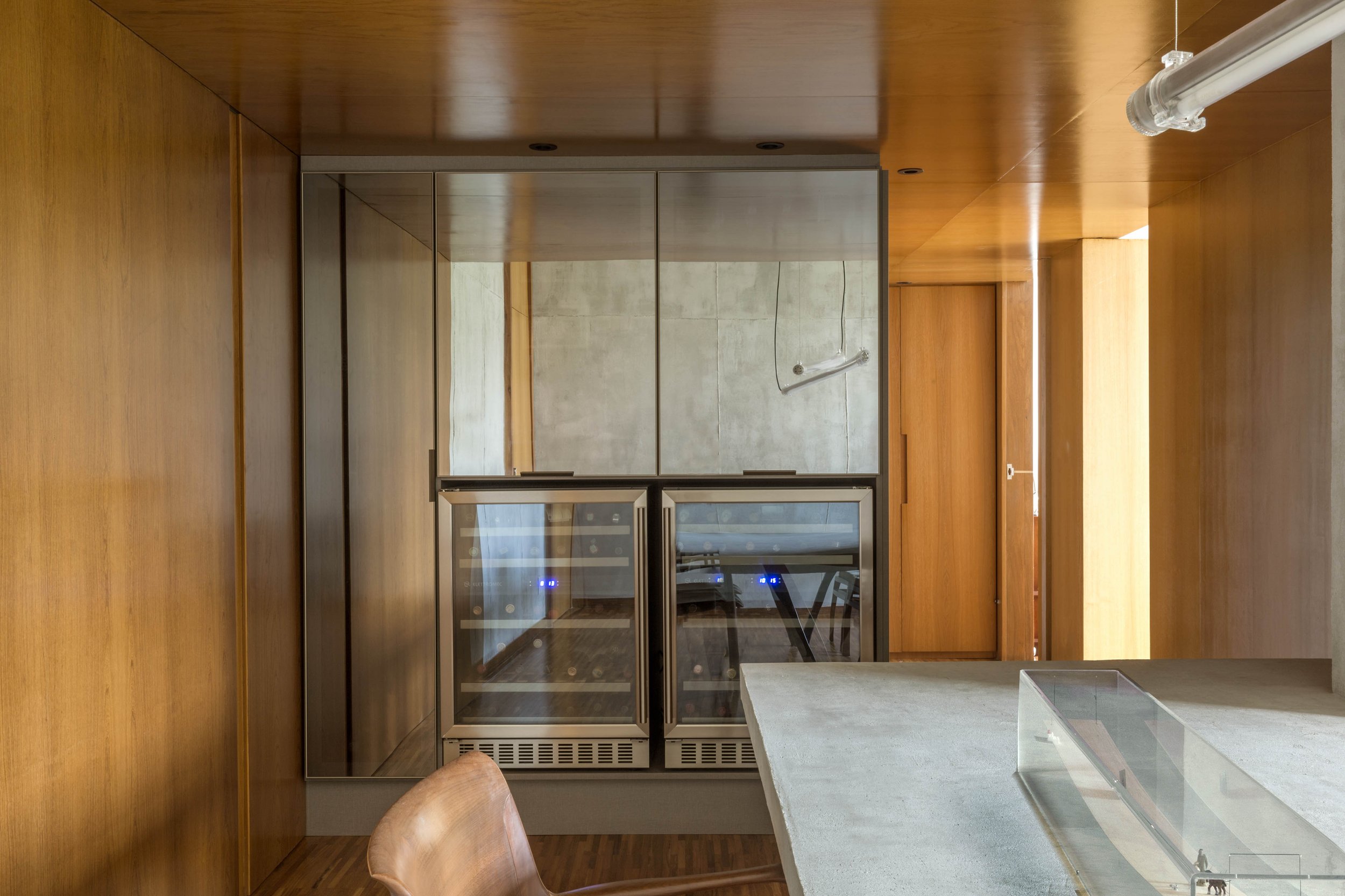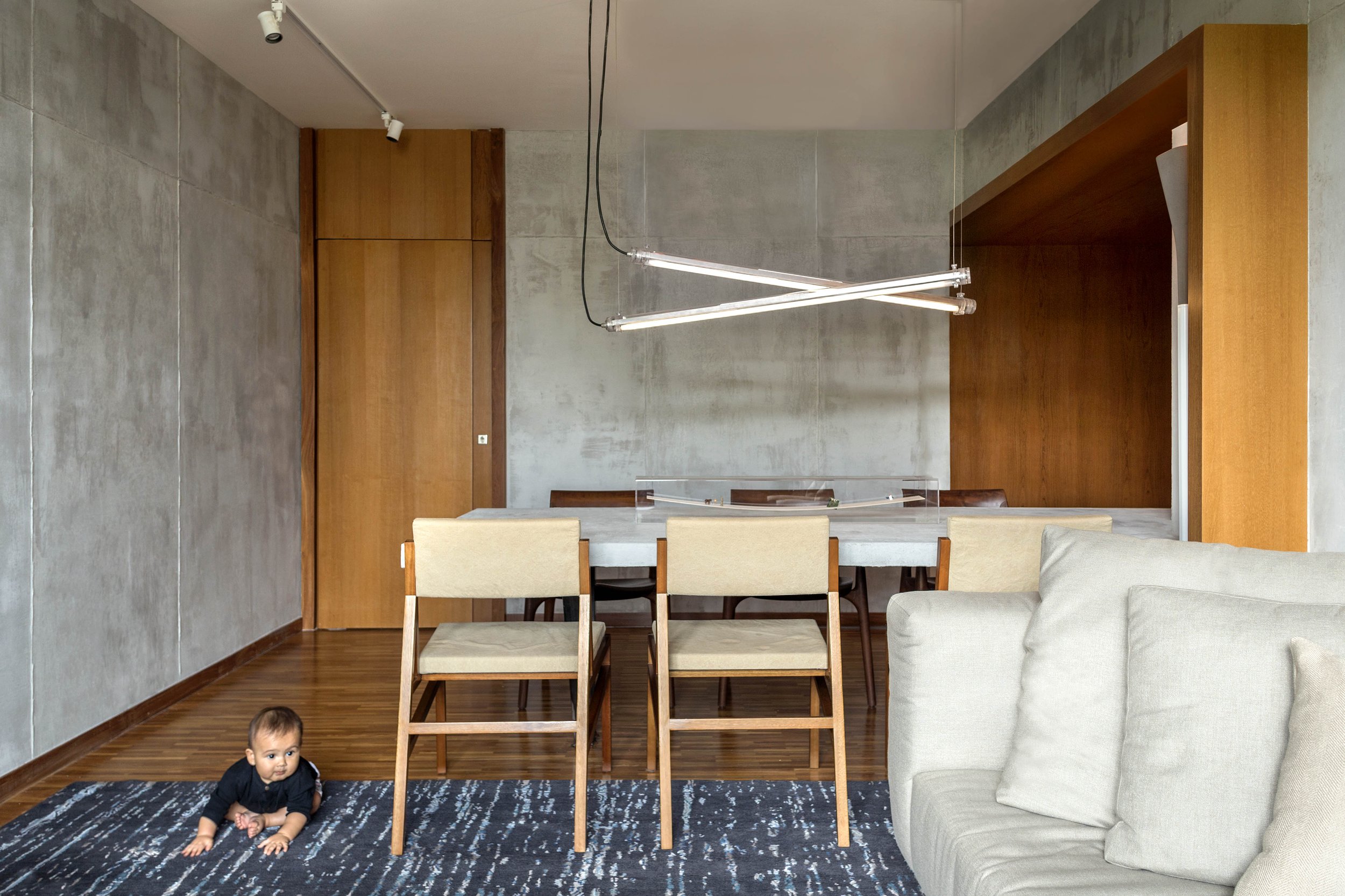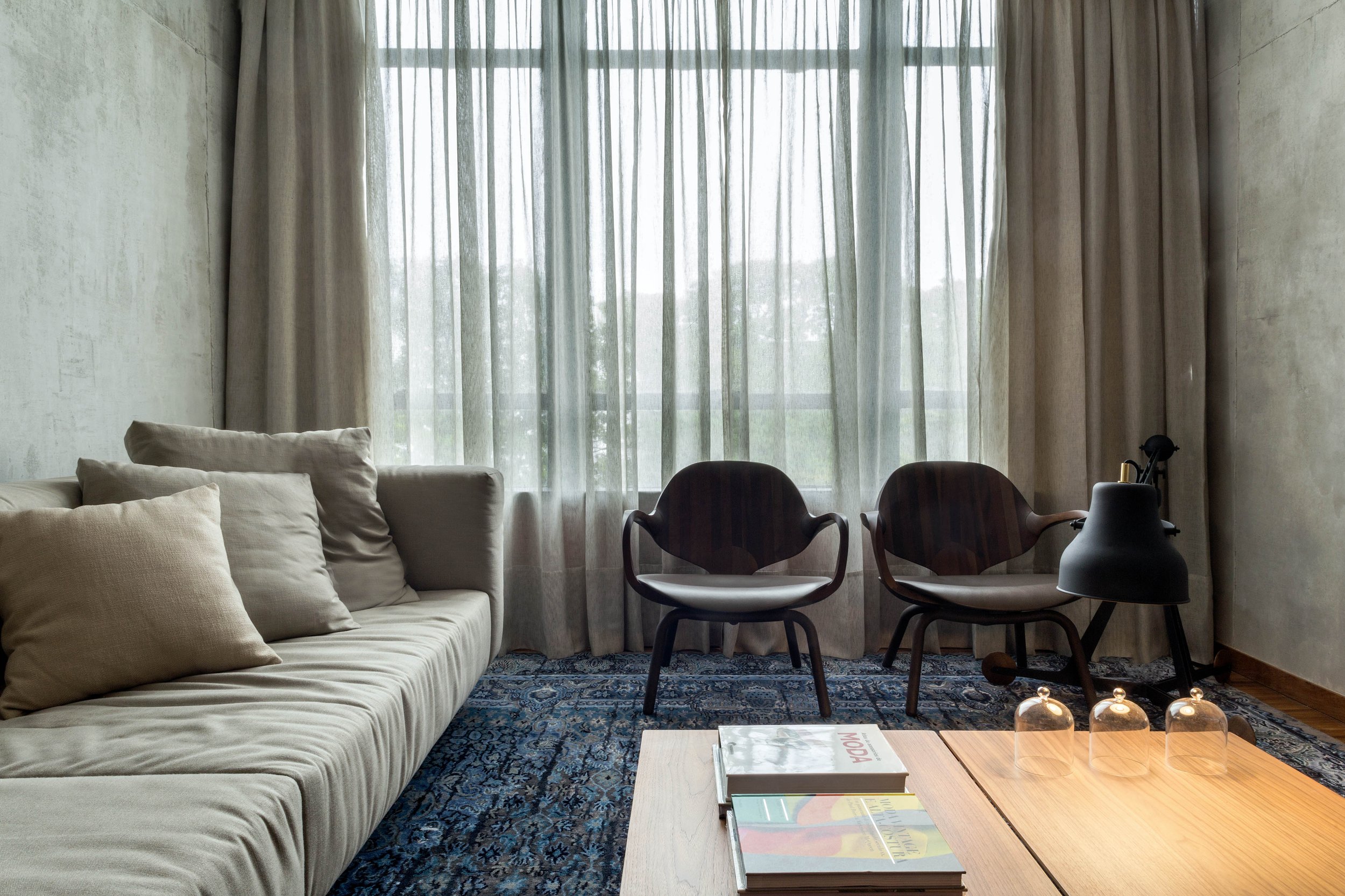
Apartamento 308C
2016 -2017
Localização:
Brasília, Brasil
Programa Funcional:
Residencial
Ano:
2016 - 2017
Área:
115 m²
Autores:
Eduardo Sainz e Lilian Glayna Sainz
Fotografias:
Edgard Cesar
O conceito principal do projeto é consequência destes questionamentos; O que é o morar moderno na cidade capital? Quais são os materiais protagonistas desta releitura? No morar, propomos um resgate da essência dos anos 60, onde a vida passava com mais calma e todo momento era aproveitado ao máximo. Sentar na sala para conversar tranquilamente sem ter a TV ligada, fazer um boa refeição em uma mesa grande da família. E junto com isso trouxemos a integração dos espaços comuns para todos na casa interagirem e ter muito espaço para a criançada correr.
The main concept of the project is a result of these questions: What is modern living in the capital city? Which materials play a leading role in this reinterpretation? In terms of living, we propose a return to the essence of the 60s, where life moved at a slower pace and every moment was cherished to the fullest. Sitting in the living room for a calm conversation without the TV on, enjoying a good meal at a large family table. Alongside this, we introduced the integration of common spaces for everyone in the house to interact and provide plenty of space for the children to run around.
Já quanto aos materiais, enxergamos na madeira e no concreto a relevância e versatilidade construtiva dos mesmos; a sala faz tributo ao concreto, tendo o mesmo aplicado em suas paredes e na mesa principal, que foi construída em alvenaria e que se projeta para dentro da sala, numa geometria pura e mínima; uma geometria moderna. Já a madeira foi utilizada como elemento conector entre as áreas privadas do apartamento, criando uma sensação de percurso aconchegante, contando uma história de época e criando surpresa a cada abertura de porta que se esconde na materialidade do túnel.
As for the materials, we see the relevance and constructive versatility of wood and concrete. The living room pays tribute to concrete, with it applied on its walls and on the main table, which was built in masonry and projects into the room, in a pure and minimal geometry; a modern geometry. On the other hand, wood was used as a connecting element between the private areas of the apartment, creating a cozy pathway, telling a period story, and bringing surprise with every door opening hidden within the materiality of the tunnel.
As áreas funcionais e de serviço foram condensadas perto do cobogó; material que faz parte da história de Brasília e que foi aproveitado em sua plenitude técnica neste apartamento; como elemento regulador de ventilação natural e da iluminação do sol poente.
The functional and service areas were condensed near the 'cobogó'; a material that is part of Brasília's history and was fully utilized for its technical prowess in this apartment; serving as a regulator of natural ventilation and the illumination of the setting sun.
Próximo
Casa VIVA




